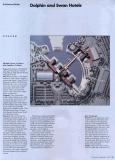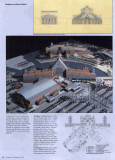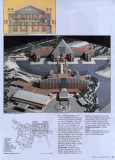


Project: Walt Disney World Dolphin and Walt Disney World Swan Hotels, Walt Disney World, Orlando, Florida. Site: Disney Center, a new development at Walt Disney World, connecting Epcot Center World Showcase with the Walt Disney MGM Studio Tour to the southwest. The master plan includes convention and resort hotels and an adult entertainment center, with restaurants, nightclubs, and theaters. Program: Two convention hotels, with meeting rooms, ballrooms, shops, restaurants, and recreation facilities. The 1,3-million-square-foot Walt Disney World Dolphin Hotel has 1510 guest rooms and a 60,000-square-foot exhibition hall. The 700,000-square-foot, 12-story Walt Disney World Swan Hotel has 760 guest rooms. Solution: The two hotels are organized around a large, crescent-shaped, man-made lake. A covered causeway, with a landscaped pedestrian walkway, a tramway, and docks for transportation boats, connects the two hotel lobbies across the lake. The Dolphin is entered through a porte-cochere and lobby that link the hotel and its convention facilities. A large vaulted foyer, flanked by grottoes with running water, leads to the tented, octagonal lobby and fountain. Four nine-story wings containing guest rooms project into the lake and surround a restaurant court with a waterfall fountain supported by dolphin statues.
The Swan is organized around a landscaped courtyard defined by its two projecting guest room wings. An octagonal lobby in the center of the courtyard connects the hotel and its public areas with the causeway that crosses the lake to the Dolphin.
[…]